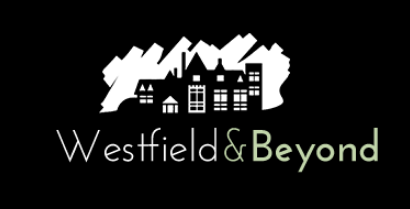
Listing Courtesy of: GARDEN STATE MLS - IDX / Coldwell Banker Realty / Sherrie Natko - Contact: 908-233-5555
544 Edgar Rd Westfield Town, NJ 07090
Sold (48 Days)
$925,000
MLS #:
3927685
3927685
Lot Size
5,663 SQFT
5,663 SQFT
Type
Single-Family Home
Single-Family Home
Year Built
1941
1941
County
Union County
Union County
Listed By
Sherrie Natko, Coldwell Banker Realty, Contact: 908-233-5555
Bought with
Jansen Tolentino-Nacion, Signature Realty Nj
Jansen Tolentino-Nacion, Signature Realty Nj
Source
GARDEN STATE MLS - IDX
Last checked Dec 21 2024 at 1:56 PM GMT+0000
GARDEN STATE MLS - IDX
Last checked Dec 21 2024 at 1:56 PM GMT+0000
Bathroom Details
- Full Bathrooms: 2
Additional Information: Summit | 908-233-5555
Disclaimer: The data displayed relating to real estate for sale comes in part from the IDX Program of the Garden State Multiple Listing Service, L.L.C. Real Estate listings held by other brokerage firms are marked as IDX Listing.Information deemed reliable but not guaranteed. Listing Data Copyright 2024 Garden State Mulitple Listing Service, L.L.C. All rights reserved
Notice: The dissemination of listings displayed herein does not constitute the consent required by N.J.A.C. 11:5.6.1(n) for the advertisement of listings exclusively for sale by another broker. Any such consent must be obtained inwriting from the listing broker.
This information is being provided for Consumers’ personal, non-commercial use and may not be used for anypurpose other than to identify prospective properties Consumers may be interested in purchasing.
Notice: The dissemination of listings displayed herein does not constitute the consent required by N.J.A.C. 11:5.6.1(n) for the advertisement of listings exclusively for sale by another broker. Any such consent must be obtained inwriting from the listing broker.
This information is being provided for Consumers’ personal, non-commercial use and may not be used for anypurpose other than to identify prospective properties Consumers may be interested in purchasing.



