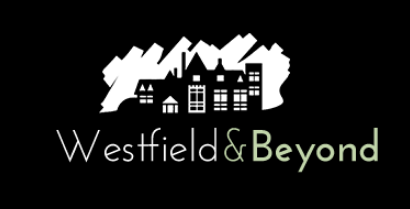


Listing Courtesy of: GARDEN STATE MLS - IDX / Prominent Properties Sir / Rosemary Dangler - Contact: 908-256-3044
58 Prospect Hill Ave Summit City, NJ 07901
Active (43 Days)
$3,875,000
MLS #:
3970139
3970139
Taxes
$46,718(2024)
$46,718(2024)
Lot Size
0.57 acres
0.57 acres
Type
Single-Family Home
Single-Family Home
Year Built
1928
1928
Style
Tudor
Tudor
County
Union County
Union County
Listed By
Winifred Cavazini, Prominent Properties Sotheby's International Realty, Contact: 908-256-3044
Rosemary Dangler, Prominent Properties Sotheby's International Realty
Rosemary Dangler, Prominent Properties Sotheby's International Realty
Source
GARDEN STATE MLS - IDX
Last checked Jul 31 2025 at 3:59 AM GMT+0000
GARDEN STATE MLS - IDX
Last checked Jul 31 2025 at 3:59 AM GMT+0000
Bathroom Details
- Full Bathrooms: 5
- Half Bathroom: 1
Interior Features
- Barwet
- Ceilbeam
- Blinds
- Cedrclst
- Fireextg
- Secursys
- Smokedet
- Soaktub
- Stallshw
- Stereosy
- Wlkincls
- Wndwtret
Kitchen
- Center Island
- Eat-In Kitchen
Subdivision
- Northside
Lot Information
- Level Lot
Property Features
- Fireplace: 4
- Fireplace: Bathroom
- Fireplace: Family Room
- Fireplace: Gas Ventless
- Fireplace: Kitchen
- Fireplace: Living Room
- Fireplace: Wood Burning
Heating and Cooling
- 3 Units
- Multi-Zone
- Radiators - Hot Water
- Radiators - Steam
- 4+ Units
- Central Air
Basement Information
- Finished-Partially
- Walkout
Pool Information
- Heated
- In-Ground Pool
Flooring
- Carpeting
- Stone
- Tile
- Wood
Exterior Features
- Stone
- Stucco
- Wood
- Roof: Slate
Utility Information
- Utilities: Electric, Gas-Natural, Public Water
- Sewer: Public Sewer
- Fuel: Gas-Natural
School Information
- Elementary School: Lincoln-Hubbard
- Middle School: Summit Ms
- High School: Summit Hs
Garage
- Attached Garage
Parking
- 2 Car Width
- Additional Parking
- Blacktop
Additional Information: Prominent Properties | 908-256-3044
Location
Estimated Monthly Mortgage Payment
*Based on Fixed Interest Rate withe a 30 year term, principal and interest only
Listing price
Down payment
%
Interest rate
%Mortgage calculator estimates are provided by Coldwell Banker Real Estate LLC and are intended for information use only. Your payments may be higher or lower and all loans are subject to credit approval.
Disclaimer: The data displayed relating to real estate for sale comes in part from the IDX Program of the Garden State Multiple Listing Service, L.L.C. Real Estate listings held by other brokerage firms are marked as IDX Listing.Information deemed reliable but not guaranteed. Listing Data Copyright 2025 Garden State Mulitple Listing Service, L.L.C. All rights reserved
Notice: The dissemination of listings displayed herein does not constitute the consent required by N.J.A.C. 11:5.6.1(n) for the advertisement of listings exclusively for sale by another broker. Any such consent must be obtained inwriting from the listing broker.
This information is being provided for Consumers’ personal, non-commercial use and may not be used for anypurpose other than to identify prospective properties Consumers may be interested in purchasing.
Notice: The dissemination of listings displayed herein does not constitute the consent required by N.J.A.C. 11:5.6.1(n) for the advertisement of listings exclusively for sale by another broker. Any such consent must be obtained inwriting from the listing broker.
This information is being provided for Consumers’ personal, non-commercial use and may not be used for anypurpose other than to identify prospective properties Consumers may be interested in purchasing.




Description