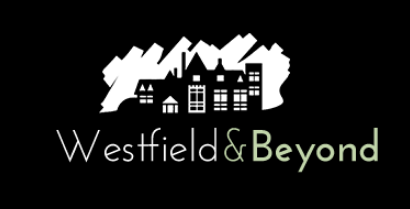


Listing Courtesy of: GARDEN STATE MLS - IDX / Weichert Realtors - Contact: 973-610-6700
30 Blackburn Rd Summit City, NJ 07901
Active (1 Days)
$1,795,000
OPEN HOUSE TIMES
-
OPENSun, Oct 202:00 pm - 4:00 pm
Description
Stunning grand residence with over 4,900 square feet (according to tax records) on a half-acre of fenced property is ready for your renovations to transform it into your dream home in a highly desirable location!The owners are willing to share renovation plans with buyers, which include an open floor plan, a new second-floor primary suite, and modern living features. Please refer to the exterior rendering for an example. Currently, the home offers 5 bedrooms and 3.1 baths, with ample space for a pool, entertaining area, and children's play area. It's just a few blocks from downtown Summit, NYC direct train and Summit top rated schools!Highlights include a spacious 30x27 two-story great room, an impressive entry foyer, soaring ceilings filled with natural light, four gas fireplaces, and a 60-foot long four-car garage. Recent upgrades consist of a new main level bath, new hardwood flooring, fresh interior paint, a new fence, a new bluestone patio, professional landscaping, a water softener, a whole-house filtration system, and a new furnace, among many others.
MLS #:
3929811
3929811
Taxes
$24,521(2023)
$24,521(2023)
Lot Size
0.52 acres
0.52 acres
Type
Single-Family Home
Single-Family Home
Year Built
1900
1900
Style
Custom Home, Colonial
Custom Home, Colonial
County
Union County
Union County
Listed By
Margaret M. Morreale, Weichert Realtors, Contact: 973-610-6700
Source
GARDEN STATE MLS - IDX
Last checked Oct 17 2024 at 11:09 PM GMT+0000
GARDEN STATE MLS - IDX
Last checked Oct 17 2024 at 11:09 PM GMT+0000
Bathroom Details
- Full Bathrooms: 3
- Half Bathroom: 1
Interior Features
- Walk-In Closet
- Skylight
- High Ceilings
- Cathedral Ceiling
- Beam Ceilings
Kitchen
- Separate Dining Area
- Eat-In Kitchen
Lot Information
- Open Lot
- Level Lot
Property Features
- Fireplace: Living Room
- Fireplace: Gas Fireplace
- Fireplace: Family Room
- Fireplace: Dining Room
- Fireplace: Bathroom
- Fireplace: 4
Heating and Cooling
- Multi-Zone
- Baseboard - Hotwater
- Multi-Zone Cooling
- Central Air
Basement Information
- Walkout
- Unfinished
- Full
Flooring
- Wood
- Tile
- Marble
Exterior Features
- Wood
- Concbrd
- Roof: Slate
Utility Information
- Utilities: Public Water, Gas-Natural
- Sewer: Public Sewer
- Fuel: Gas-Natural
School Information
- Middle School: Summit Ms
- High School: Summit Hs
Garage
- Oversize Garage
- Attached Garage
Parking
- Gravel
- Additional Parking
Additional Information: Weichert Realtors | 973-610-6700
Location
Estimated Monthly Mortgage Payment
*Based on Fixed Interest Rate withe a 30 year term, principal and interest only
Listing price
Down payment
%
Interest rate
%Mortgage calculator estimates are provided by Coldwell Banker Real Estate LLC and are intended for information use only. Your payments may be higher or lower and all loans are subject to credit approval.
Disclaimer: The data displayed relating to real estate for sale comes in part from the IDX Program of the Garden State Multiple Listing Service, L.L.C. Real Estate listings held by other brokerage firms are marked as IDX Listing.Information deemed reliable but not guaranteed. Listing Data Copyright 2024 Garden State Mulitple Listing Service, L.L.C. All rights reserved
Notice: The dissemination of listings displayed herein does not constitute the consent required by N.J.A.C. 11:5.6.1(n) for the advertisement of listings exclusively for sale by another broker. Any such consent must be obtained inwriting from the listing broker.
This information is being provided for Consumers’ personal, non-commercial use and may not be used for anypurpose other than to identify prospective properties Consumers may be interested in purchasing.
Notice: The dissemination of listings displayed herein does not constitute the consent required by N.J.A.C. 11:5.6.1(n) for the advertisement of listings exclusively for sale by another broker. Any such consent must be obtained inwriting from the listing broker.
This information is being provided for Consumers’ personal, non-commercial use and may not be used for anypurpose other than to identify prospective properties Consumers may be interested in purchasing.



