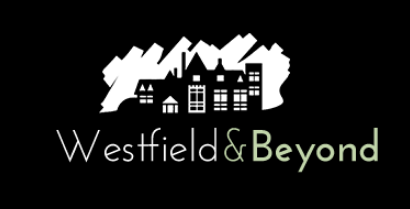


Listing Courtesy of: GARDEN STATE MLS - IDX / Compass New Jersey, LLC - Contact: 917-405-9553
387 Hillside Ave Springfield Twp., NJ 07081
Pending (57 Days)
$795,000 (USD)
MLS #:
3984433
3984433
Taxes
$16,192(2024)
$16,192(2024)
Lot Size
8,276 SQFT
8,276 SQFT
Type
Single-Family Home
Single-Family Home
Year Built
1953
1953
Style
Ranch
Ranch
County
Union County
Union County
Listed By
Trinidad Margalef Boada, Compass New Jersey, LLC, Contact: 917-405-9553
Source
GARDEN STATE MLS - IDX
Last checked Oct 30 2025 at 7:26 PM GMT+0000
GARDEN STATE MLS - IDX
Last checked Oct 30 2025 at 7:26 PM GMT+0000
Bathroom Details
- Full Bathrooms: 3
Interior Features
- Smokedet
- Codetect
- Fireextg
- Stallshw
Kitchen
- Eat-In Kitchen
Lot Information
- Level Lot
Property Features
- Fireplace: Living Room
- Fireplace: Wood Burning
- Fireplace: Family Room
- Fireplace: 2
Heating and Cooling
- 1 Unit
- Forced Hot Air
- Central Air
Basement Information
- Full
- Finished-Partially
Flooring
- Carpeting
- Tile
- Wood
Exterior Features
- Brick
- Roof: Asphalt Shingle
Utility Information
- Utilities: Gas-Natural, Public Water
- Sewer: Public Sewer
- Fuel: Gas-Natural
School Information
- Middle School: Gaudineer
- High School: Dayton
Garage
- Attached Garage
Parking
- 2 Car Width
- Blacktop
Additional Information: Compass New Jersey, LLC | 917-405-9553
Location
Estimated Monthly Mortgage Payment
*Based on Fixed Interest Rate withe a 30 year term, principal and interest only
Listing price
Down payment
%
Interest rate
%Mortgage calculator estimates are provided by Coldwell Banker Real Estate LLC and are intended for information use only. Your payments may be higher or lower and all loans are subject to credit approval.
Disclaimer: The data displayed relating to real estate for sale comes in part from the IDX Program of the Garden State Multiple Listing Service, L.L.C. Real Estate listings held by other brokerage firms are marked as IDX Listing.Information deemed reliable but not guaranteed. Listing Data Copyright 2025 Garden State Mulitple Listing Service, L.L.C. All rights reserved
Notice: The dissemination of listings displayed herein does not constitute the consent required by N.J.A.C. 11:5.6.1(n) for the advertisement of listings exclusively for sale by another broker. Any such consent must be obtained inwriting from the listing broker.
This information is being provided for Consumers’ personal, non-commercial use and may not be used for anypurpose other than to identify prospective properties Consumers may be interested in purchasing.
Notice: The dissemination of listings displayed herein does not constitute the consent required by N.J.A.C. 11:5.6.1(n) for the advertisement of listings exclusively for sale by another broker. Any such consent must be obtained inwriting from the listing broker.
This information is being provided for Consumers’ personal, non-commercial use and may not be used for anypurpose other than to identify prospective properties Consumers may be interested in purchasing.




Description