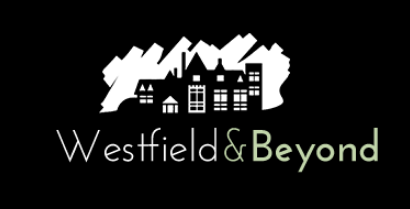


Listing Courtesy of: GARDEN STATE MLS - IDX / Coldwell Banker Realty / Sharon Steele - Contact: 908-447-3579
877 Westfield Rd Scotch Plains Twp., NJ 07076
Active (6 Days)
$879,000
MLS #:
3952758
3952758
Taxes
$13,533(2024)
$13,533(2024)
Lot Size
0.46 acres
0.46 acres
Type
Single-Family Home
Single-Family Home
Year Built
1940
1940
Style
Colonial
Colonial
County
Union County
Union County
Listed By
Sharon Steele, Coldwell Banker Realty, Contact: 908-447-3579
Source
GARDEN STATE MLS - IDX
Last checked Mar 31 2025 at 11:40 PM GMT+0000
GARDEN STATE MLS - IDX
Last checked Mar 31 2025 at 11:40 PM GMT+0000
Bathroom Details
- Full Bathrooms: 2
Kitchen
- See Remarks
Property Features
- Fireplace: See Remarks
- Fireplace: Living Room
- Fireplace: Family Room
- Fireplace: 2
Heating and Cooling
- Radiators - Steam
- Radiators - Hot Water
- 2 Units
- Ductless Split Ac
- Central Air
Basement Information
- Finished-Partially
Exterior Features
- Wood
- Stucco
- Roof: Asphalt Shingle
Utility Information
- Utilities: Public Water, Gas-Natural, Electric
- Sewer: Public Sewer
- Fuel: Gas-Natural
School Information
- Elementary School: Brunner
- Middle School: Nettingham
- High School: Sp Fanwood
Garage
- Detached Garage
Parking
- See Remarks
Additional Information: Westfield | 908-447-3579
Location
Estimated Monthly Mortgage Payment
*Based on Fixed Interest Rate withe a 30 year term, principal and interest only
Listing price
Down payment
%
Interest rate
%Mortgage calculator estimates are provided by Coldwell Banker Real Estate LLC and are intended for information use only. Your payments may be higher or lower and all loans are subject to credit approval.
Disclaimer: The data displayed relating to real estate for sale comes in part from the IDX Program of the Garden State Multiple Listing Service, L.L.C. Real Estate listings held by other brokerage firms are marked as IDX Listing.Information deemed reliable but not guaranteed. Listing Data Copyright 2025 Garden State Mulitple Listing Service, L.L.C. All rights reserved
Notice: The dissemination of listings displayed herein does not constitute the consent required by N.J.A.C. 11:5.6.1(n) for the advertisement of listings exclusively for sale by another broker. Any such consent must be obtained inwriting from the listing broker.
This information is being provided for Consumers’ personal, non-commercial use and may not be used for anypurpose other than to identify prospective properties Consumers may be interested in purchasing.
Notice: The dissemination of listings displayed herein does not constitute the consent required by N.J.A.C. 11:5.6.1(n) for the advertisement of listings exclusively for sale by another broker. Any such consent must be obtained inwriting from the listing broker.
This information is being provided for Consumers’ personal, non-commercial use and may not be used for anypurpose other than to identify prospective properties Consumers may be interested in purchasing.




Description