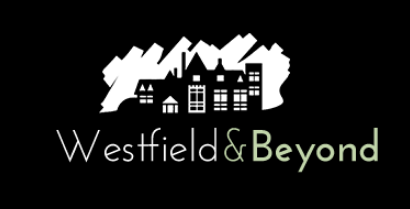


Listing Courtesy of: All Jersey MLS / Weichert Co Realtors
1657 Forest Hill Road Plainfield, NJ 07060
Active (24 Days)
$949,900 (USD)
MLS #:
2605787R
2605787R
Taxes
$20,965(2024)
$20,965(2024)
Type
Single-Family Home
Single-Family Home
Year Built
1937
1937
Style
Colonial
Colonial
County
Union County
Union County
Community
Netherwood Heights
Netherwood Heights
Listed By
Nancy Kronheimer, Weichert Co Realtors
Source
All Jersey MLS
Last checked Nov 3 2025 at 10:22 PM GMT+0000
All Jersey MLS
Last checked Nov 3 2025 at 10:22 PM GMT+0000
Bathroom Details
Interior Features
- Other Room(s)
- Bath Main
- Dining Room
- Entrance Foyer
- Kitchen
- Living Room
- Dishwasher
- Refrigerator
- Gas Water Heater
- Dryer
- Gas Range/Oven
- Exhaust Fan
- Washer
- Family Room
- Microwave
- See Remarks
- Bath Half
- Attic
- Florida Room
- Kitchen Exhaust Fan
- 5 (+) Bedrooms
- Laundry: In Basement
- Bath Full
Kitchen
- Eat-In Kitchen
- Kitchen Exhaust Fan
- Pantry
- Separate Dining Area
- Breakfast Bar
- Granite/Corian Countertops
- Kitchen Island
Subdivision
- Netherwood Heights
Lot Information
- Level
Property Features
- Fireplace: Wood Burning
- Fireplace: See Remarks
- Fireplace: 3
- Foundation: Fully Finished
- Foundation: Basement
Heating and Cooling
- Forced Air
- Auxiliary Electric Heat
- Ceiling Fan(s)
- Central Air
Basement Information
- Laundry Facilities
- Recreation Room
- Other Room(s)
- Finished
- Storage Space
Flooring
- Carpet
- Wood
- Ceramic Tile
Exterior Features
- Roof: Asphalt
Utility Information
- Utilities: Electricity Connected, Natural Gas Connected, Cable Connected
- Sewer: Public Sewer
Parking
- Driveway
- Asphalt
- 1 Car Width
Stories
- 2
Location
Estimated Monthly Mortgage Payment
*Based on Fixed Interest Rate withe a 30 year term, principal and interest only
Listing price
Down payment
%
Interest rate
%Mortgage calculator estimates are provided by Coldwell Banker Real Estate LLC and are intended for information use only. Your payments may be higher or lower and all loans are subject to credit approval.
Disclaimer: Copyright 2025 All Jersey MLS. All rights reserved. This information is deemed reliable, but not guaranteed. The information being provided is for consumers’ personal, non-commercial use and may not be used for any purpose other than to identify prospective properties consumers may be interested in purchasing. Data last updated 11/3/25 14:22





Description