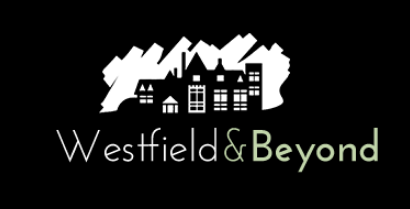
Sold
Listing Courtesy of: All Jersey MLS / Coldwell Banker Realty / Colleen Berg
31 Iroquois Drive Parlin, NJ 08859
Sold on 10/06/2025
$751,000 (USD)
MLS #:
2601507R
2601507R
Taxes
$11,617(2024)
$11,617(2024)
Type
Single-Family Home
Single-Family Home
Year Built
1972
1972
Style
Split Level
Split Level
School District
Sayreville Borough School Dist
Sayreville Borough School Dist
County
Middlesex County
Middlesex County
Community
Oaktree North
Oaktree North
Listed By
Colleen Berg, Coldwell Banker Realty
Source
All Jersey MLS
Last checked Nov 3 2025 at 9:53 PM GMT+0000
All Jersey MLS
Last checked Nov 3 2025 at 9:53 PM GMT+0000
Bathroom Details
Interior Features
- Vaulted Ceiling(s)
- Blinds
- Shades-Existing
- Bath Main
- Dining Room
- Entrance Foyer
- Kitchen
- Living Room
- Dishwasher
- Refrigerator
- Dryer
- Gas Range/Oven
- Washer
- Family Room
- 3 Bedrooms
- Microwave
- Windows: Blinds
- Bath Half
- High Ceilings
- 1 Bedroom
- Windows: Shades-Existing
- Water Heater
- Range
- Laundry: In Basement
- Bath Full
Kitchen
- Eat-In Kitchen
- Pantry
- Granite/Corian Countertops
Subdivision
- Oaktree North
Lot Information
- Level
Property Features
- Fireplace: Wood Burning
- Fireplace: 1
- Foundation: Crawl
- Foundation: Basement
- Foundation: Garage
- Foundation: Partial
Heating and Cooling
- Forced Air
- Ceiling Fan(s)
- Central Air
Basement Information
- Laundry Facilities
- Utility Room
- Storage Space
- Crawl Space
- Partial
Pool Information
- In Ground
Flooring
- Wood
- Ceramic Tile
- Laminate
Exterior Features
- Roof: Asphalt
Utility Information
- Utilities: Electricity Connected, Natural Gas Connected, Cable Connected
- Sewer: Public Sewer
Garage
- Attached Garage
Parking
- Additional Parking
- Garage
- 2 Car Width
- Attached
- 2 Cars Deep
Stories
- 3
Disclaimer: Copyright 2025 All Jersey MLS. All rights reserved. This information is deemed reliable, but not guaranteed. The information being provided is for consumers’ personal, non-commercial use and may not be used for any purpose other than to identify prospective properties consumers may be interested in purchasing. Data last updated 11/3/25 13:53





