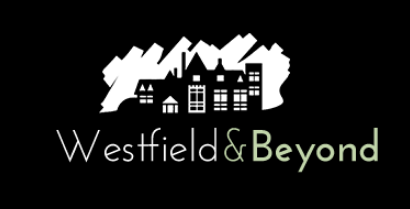


Listing Courtesy of: GARDEN STATE MLS - IDX / Provident Legacy Realtors - Contact: 201-809-9925
106 Woodbine Cir New Providence Boro, NJ 07974
Active (2 Days)
$1,599,000
OPEN HOUSE TIMES
-
OPENSat, Jun 281:00 pm - 3:00 pm
-
OPENSun, Jun 292:00 pm - 4:00 pm
Description
Welcome to 106 Woodbine Circle, a stunning builder's home in the heart of New Providence, NJ near Oakland Park.This property was completely reconstructed with two additions in 2016, featuring new framing, plumbing, electrical, mechanical systems, and roofing for modern, worry-free living. The exterior showcases a natural stone facade, Hardie Plank siding, Trex decking, blue stone paver walkways, and a Belgian block border. Outdoor upgrades include a 2023 hot tub spa, an outdoor kitchen with a grill and sink, soffit and landscape lighting, and a programmable lawn irrigation system. A fully finished three-car garage provides ample storage.Inside, exquisite craftsmanship shines with elegant trimwork, paneling, and coffered ceilings. The gourmet kitchen boasts mother-of-pearl quartz countertops, Starmark cabinetry, a tiered island, commercial-grade appliances, and a 64-inch double-door fridge/freezer combo. A separate wet bar and cozy natural gas fireplace elevate entertaining. Energy-efficient Andersen windows fill the home with natural light. The finished 450 sq. ft. basement includes a waterproofing system and dual sump pumps. The luxurious primary suite offers two walk-in closets, a spa-like bathroom with a jacuzzi, and a large shower with body sprays. A 20 KW Kohler natural gas generator ensures uninterrupted power.Located just 28 miles from NYC, this home offers access to top-rated schools, parks, and a vibrant downtown. Seller holds a NJ real estate license.
MLS #:
3971898
3971898
Taxes
$21,783(2024)
$21,783(2024)
Lot Size
0.34 acres
0.34 acres
Type
Single-Family Home
Single-Family Home
Year Built
2016
2016
Style
Split Level
Split Level
County
Union County
Union County
Listed By
Issa Musharbash, Provident Legacy Realtors, Contact: 201-809-9925
Source
GARDEN STATE MLS - IDX
Last checked Jun 28 2025 at 7:59 PM GMT+0000
GARDEN STATE MLS - IDX
Last checked Jun 28 2025 at 7:59 PM GMT+0000
Bathroom Details
- Full Bathrooms: 3
Kitchen
- Center Island
- Separate Dining Area
Property Features
- Fireplace: 1
- Fireplace: Family Room
Heating and Cooling
- 2 Units
- Multi-Zone
- Central Air
Basement Information
- Finished
Exterior Features
- Concbrd
- Stone
- Roof: Asphalt Shingle
Utility Information
- Utilities: Gas-Natural, Public Water
- Sewer: Public Sewer
- Fuel: Gas-Natural
Garage
- Attached Garage
- Built-In Garage
- Finished Garage
- Garage Door Opener
Parking
- 2 Car Width
- Additional Parking
- Blacktop
- Driveway-Exclusive
Living Area
- 3,500 sqft
Additional Information: Provident Legacy Realtors | 201-809-9925
Location
Estimated Monthly Mortgage Payment
*Based on Fixed Interest Rate withe a 30 year term, principal and interest only
Listing price
Down payment
%
Interest rate
%Mortgage calculator estimates are provided by Coldwell Banker Real Estate LLC and are intended for information use only. Your payments may be higher or lower and all loans are subject to credit approval.
Disclaimer: The data displayed relating to real estate for sale comes in part from the IDX Program of the Garden State Multiple Listing Service, L.L.C. Real Estate listings held by other brokerage firms are marked as IDX Listing.Information deemed reliable but not guaranteed. Listing Data Copyright 2025 Garden State Mulitple Listing Service, L.L.C. All rights reserved
Notice: The dissemination of listings displayed herein does not constitute the consent required by N.J.A.C. 11:5.6.1(n) for the advertisement of listings exclusively for sale by another broker. Any such consent must be obtained inwriting from the listing broker.
This information is being provided for Consumers’ personal, non-commercial use and may not be used for anypurpose other than to identify prospective properties Consumers may be interested in purchasing.
Notice: The dissemination of listings displayed herein does not constitute the consent required by N.J.A.C. 11:5.6.1(n) for the advertisement of listings exclusively for sale by another broker. Any such consent must be obtained inwriting from the listing broker.
This information is being provided for Consumers’ personal, non-commercial use and may not be used for anypurpose other than to identify prospective properties Consumers may be interested in purchasing.



