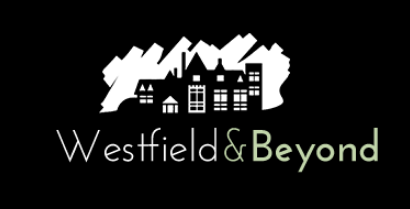
Listing Courtesy of: CENTRAL NEW JERSEY / Coldwell Banker Realty / Angelo Ucciferri
25 Caswell Avenue Fords, NJ 08863
Sold (13 Days)
$475,000
MLS #:
2504837R
2504837R
Taxes
$12,421(2023)
$12,421(2023)
Lot Size
7,501 SQFT
7,501 SQFT
Type
Single-Family Home
Single-Family Home
Year Built
1961
1961
Style
Ranch
Ranch
School District
Woodbridge Township School Dis
Woodbridge Township School Dis
County
Middlesex County
Middlesex County
Community
Fords
Fords
Listed By
Angelo Ucciferri, Coldwell Banker Realty
Source
CENTRAL NEW JERSEY
Last checked Jan 8 2025 at 1:41 PM GMT+0000
CENTRAL NEW JERSEY
Last checked Jan 8 2025 at 1:41 PM GMT+0000
Bathroom Details
Interior Features
- Electric Water Heater
- Washer
- Refrigerator
- Microwave
- Electric Range/Oven
- Dryer
- Dishwasher
- Laundry: In Basement
- None
- Florida Room
- Family Room
- Dining Room
- Bath Full
- Living Room
- Bath Half
- Kitchen
- 3 Bedrooms
- Entrance Foyer
Kitchen
- Separate Dining Area
- Eat-In Kitchen
Subdivision
- Fords
Lot Information
- Dead - End Street
- Corner Lot
Property Features
- Fireplace: Free Standing
- Fireplace: Wood Burning
- Fireplace: 2
- Foundation: Basement
- Foundation: Fully Finished
Heating and Cooling
- Forced Air
- Radiant-Electric
- Central Air
Basement Information
- Laundry Facilities
- Workshop
- Utility Room
- Storage Space
- Recreation Room
- Exterior Entry
- Finished
Pool Information
- None
Flooring
- Vinyl-Linoleum
- Ceramic Tile
- Carpet
Exterior Features
- Roof: Asphalt
Utility Information
- Utilities: Natural Gas Connected, Electricity Connected
- Sewer: Public Sewer
Parking
- Asphalt
- 2 Car Width
- Attached Carport
Stories
- 1
Living Area
- 1,646 sqft
Disclaimer: Copyright 2025 Central New Jersey MLS. All rights reserved. This information is deemed reliable, but not guaranteed. The information being provided is for consumers’ personal, non-commercial use and may not be used for any purpose other than to identify prospective properties consumers may be interested in purchasing. Data last updated 1/8/25 05:41




