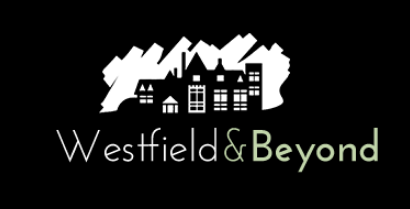


Listing Courtesy of: CENTRAL NEW JERSEY / Coldwell Banker Realty / Elizabeth Bataille
10 S Elm Street Fords, NJ 08863
Active (2 Days)
$459,000
MLS #:
2508295R
2508295R
Taxes
$8,144(2024)
$8,144(2024)
Type
Single-Family Home
Single-Family Home
Year Built
1945
1945
Style
Cape Cod
Cape Cod
School District
Woodbridge Township School Dis
Woodbridge Township School Dis
County
Middlesex County
Middlesex County
Community
Fords
Fords
Listed By
Elizabeth Bataille, Coldwell Banker Realty
Source
CENTRAL NEW JERSEY
Last checked Jan 22 2025 at 7:20 AM GMT+0000
CENTRAL NEW JERSEY
Last checked Jan 22 2025 at 7:20 AM GMT+0000
Bathroom Details
Interior Features
- Windows: Insulated Windows
- Windows: Screen/Storm Window
- Gas Water Heater
- Kitchen Exhaust Fan
- Washer
- Refrigerator
- Microwave
- Exhaust Fan
- Gas Range/Oven
- Dryer
- Laundry: In Basement
- Other Room(s)
- None
- Storage
- 2 Bedrooms
- Dining Room
- Den
- Bath Main
- Living Room
- Kitchen
- 1 Bedroom
- Cedar Closet(s)
Kitchen
- Eat-In Kitchen
- Kitchen Exhaust Fan
Subdivision
- Fords
Lot Information
- Level
Property Features
- Fireplace: 0
- Foundation: Basement
- Foundation: Garage
- Foundation: Full
Heating and Cooling
- Radiators-Hot Water
- Central Air
Basement Information
- Laundry Facilities
- Utility Room
- Interior Entry
- Storage Space
- Recreation Room
- Exterior Entry
- Bath Full
- Full
Flooring
- Wood
- Carpet
Exterior Features
- Roof: Asphalt
Utility Information
- Utilities: Natural Gas Connected
- Sewer: Public Sewer
Garage
- Garage
Parking
- Paved
- Driveway
- Detached
- Oversized
- Garage
- Asphalt
Stories
- 2
Location
Estimated Monthly Mortgage Payment
*Based on Fixed Interest Rate withe a 30 year term, principal and interest only
Listing price
Down payment
%
Interest rate
%Mortgage calculator estimates are provided by Coldwell Banker Real Estate LLC and are intended for information use only. Your payments may be higher or lower and all loans are subject to credit approval.
Disclaimer: Copyright 2025 Central New Jersey MLS. All rights reserved. This information is deemed reliable, but not guaranteed. The information being provided is for consumers’ personal, non-commercial use and may not be used for any purpose other than to identify prospective properties consumers may be interested in purchasing. Data last updated 1/21/25 23:20




Description