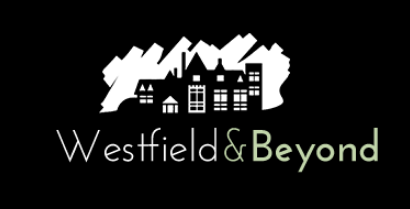


Listing Courtesy of: GARDEN STATE MLS - IDX / Coldwell Banker Realty / Jeanne Hofmann - Contact: 908-395-9744
163 Belvidere Ave Fanwood Boro, NJ 07023
Active (6 Days)
$689,000
MLS #:
3941635
3941635
Taxes
$13,457(2024)
$13,457(2024)
Lot Size
5,227 SQFT
5,227 SQFT
Type
Single-Family Home
Single-Family Home
Year Built
1950
1950
Style
Colonial
Colonial
County
Union County
Union County
Listed By
Jeanne Hofmann, Coldwell Banker Realty, Contact: 908-395-9744
Source
GARDEN STATE MLS - IDX
Last checked Jan 22 2025 at 5:09 AM GMT+0000
GARDEN STATE MLS - IDX
Last checked Jan 22 2025 at 5:09 AM GMT+0000
Bathroom Details
- Full Bathrooms: 2
Interior Features
- Track Lighting
- Smoke Detector
- Security System
- Fire Extinguisher
- Carbon Monoxide Detector
Kitchen
- Breakfast Bar
Property Features
- Fireplace: See Remarks
- Fireplace: Non-Functional
- Fireplace: 1
Heating and Cooling
- Forced Hot Air
- Central Air
- 1 Unit
Basement Information
- Unfinished
Flooring
- Wood
- Tile
Exterior Features
- Vinyl Siding
- Roof: Asphalt Shingle
Utility Information
- Utilities: Public Water, Gas In Street
- Sewer: Public Sewer
- Fuel: Gas-Natural
School Information
- Elementary School: McGinn
- Middle School: Terrill
- High School: Scotchplns
Parking
- Blacktop
Additional Information: Westfield | 908-395-9744
Location
Estimated Monthly Mortgage Payment
*Based on Fixed Interest Rate withe a 30 year term, principal and interest only
Listing price
Down payment
%
Interest rate
%Mortgage calculator estimates are provided by Coldwell Banker Real Estate LLC and are intended for information use only. Your payments may be higher or lower and all loans are subject to credit approval.
Disclaimer: The data displayed relating to real estate for sale comes in part from the IDX Program of the Garden State Multiple Listing Service, L.L.C. Real Estate listings held by other brokerage firms are marked as IDX Listing.Information deemed reliable but not guaranteed. Listing Data Copyright 2025 Garden State Mulitple Listing Service, L.L.C. All rights reserved
Notice: The dissemination of listings displayed herein does not constitute the consent required by N.J.A.C. 11:5.6.1(n) for the advertisement of listings exclusively for sale by another broker. Any such consent must be obtained inwriting from the listing broker.
This information is being provided for Consumers’ personal, non-commercial use and may not be used for anypurpose other than to identify prospective properties Consumers may be interested in purchasing.
Notice: The dissemination of listings displayed herein does not constitute the consent required by N.J.A.C. 11:5.6.1(n) for the advertisement of listings exclusively for sale by another broker. Any such consent must be obtained inwriting from the listing broker.
This information is being provided for Consumers’ personal, non-commercial use and may not be used for anypurpose other than to identify prospective properties Consumers may be interested in purchasing.




Description