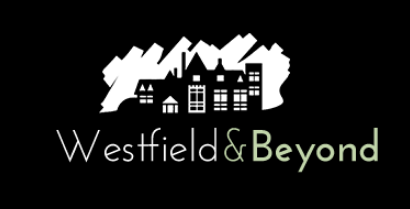


Listing Courtesy of: GARDEN STATE MLS - IDX / Coldwell Banker Realty / Gina Suriano Barber - Contact: 908-917-4577
131 Paterson Rd Fanwood Boro, NJ 07023
Pending (17 Days)
$874,900
MLS #:
3937070
3937070
Taxes
$17,202(2024)
$17,202(2024)
Lot Size
10,454 SQFT
10,454 SQFT
Type
Single-Family Home
Single-Family Home
Year Built
1932
1932
Style
Colonial
Colonial
County
Union County
Union County
Listed By
Gina Suriano Barber, Coldwell Banker Realty, Contact: 908-917-4577
Source
GARDEN STATE MLS - IDX
Last checked Dec 22 2024 at 4:23 AM GMT+0000
GARDEN STATE MLS - IDX
Last checked Dec 22 2024 at 4:23 AM GMT+0000
Bathroom Details
- Full Bathrooms: 3
Interior Features
- Walk-In Closet
- Smoke Detector
- Carbon Monoxide Detector
Kitchen
- Eat-In Kitchen
Lot Information
- Level Lot
- Corner
Property Features
- Fireplace: Wood Burning
- Fireplace: Dining Room
- Fireplace: 1
Heating and Cooling
- 2 Units
Basement Information
- Unfinished
Flooring
- Wood
Exterior Features
- Vinyl Siding
- Roof: Asphalt Shingle
Utility Information
- Utilities: Public Water, All Underground
- Sewer: Public Sewer
- Fuel: Gas-Natural
School Information
- Elementary School: School One
- Middle School: Nettingham Ms
- High School: Scotchplns
Garage
- Attached Garage
Parking
- 1 Car Width
Additional Information: Westfield | 908-917-4577
Location
Estimated Monthly Mortgage Payment
*Based on Fixed Interest Rate withe a 30 year term, principal and interest only
Listing price
Down payment
%
Interest rate
%Mortgage calculator estimates are provided by Coldwell Banker Real Estate LLC and are intended for information use only. Your payments may be higher or lower and all loans are subject to credit approval.
Disclaimer: The data displayed relating to real estate for sale comes in part from the IDX Program of the Garden State Multiple Listing Service, L.L.C. Real Estate listings held by other brokerage firms are marked as IDX Listing.Information deemed reliable but not guaranteed. Listing Data Copyright 2024 Garden State Mulitple Listing Service, L.L.C. All rights reserved
Notice: The dissemination of listings displayed herein does not constitute the consent required by N.J.A.C. 11:5.6.1(n) for the advertisement of listings exclusively for sale by another broker. Any such consent must be obtained inwriting from the listing broker.
This information is being provided for Consumers’ personal, non-commercial use and may not be used for anypurpose other than to identify prospective properties Consumers may be interested in purchasing.
Notice: The dissemination of listings displayed herein does not constitute the consent required by N.J.A.C. 11:5.6.1(n) for the advertisement of listings exclusively for sale by another broker. Any such consent must be obtained inwriting from the listing broker.
This information is being provided for Consumers’ personal, non-commercial use and may not be used for anypurpose other than to identify prospective properties Consumers may be interested in purchasing.




Description