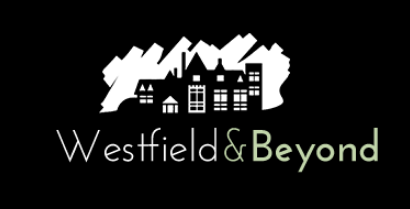


Listing Courtesy of: All Jersey MLS / Fox & Foxx Realty, LLC
4 Hemlock Drive Edison, NJ 08820
Active (39 Days)
$2,199,000
OPEN HOUSE TIMES
-
OPENSat, Apr 261:30 pm - 5:00 pm
-
OPENSun, Apr 271:30 pm - 5:00 pm
Description
!! Magnificent ** Brand New Construction ready for its new owner!! Offers so many amazing features, Stucco, Siding & Stone, 3 Car Garage & Circular Driveway, Custom Paver Patio, all 3 levels at 9' ceiling high, Beautiful Molding throughout, Recessed lighting. Elegant, Modern, perfect layout. Amazing construction quality. Perfectly Located near all major points of interest like Malls, Shopping areas, Restaurants, Down Town Iselin, Golf course , Scotch Plains, Schools , Train station like Metuchen & Metropark, JFK hospital , Menlo Mall, HWYS. 6 large Bedrooms with individual bathrooms & Fully Furnished Closets, Large Master bedroom, Master Closets Fully Furnished, Master Bath Spat & a Beautiful Enclosed Large Terrace / Balcony. Large ** Walkout Basement **, Partially Finished, offers an Office & a Full Bathroom, utility room, storage room, and so more to list as details. *** 10 Year builders warranty ***
MLS #:
2510453R
2510453R
Taxes
$14,731(2024)
$14,731(2024)
Lot Size
0.48 acres
0.48 acres
Type
Single-Family Home
Single-Family Home
Year Built
2025
2025
Style
Colonial, Contemporary, Custom Home
Colonial, Contemporary, Custom Home
School District
Edison Township School Distric
Edison Township School Distric
County
Middlesex County
Middlesex County
Community
Country Club Estates
Country Club Estates
Listed By
Veronica Hary, Fox & Foxx Realty, LLC
Source
All Jersey MLS
Last checked Apr 24 2025 at 10:53 AM GMT+0000
All Jersey MLS
Last checked Apr 24 2025 at 10:53 AM GMT+0000
Bathroom Details
Interior Features
- Cathedral Ceiling(s)
- High Ceilings
- Skylight
- Vaulted Ceiling(s)
- Entrance Foyer
- 2 Bedrooms
- Kitchen
- Bath Half
- Living Room
- Bath Full
- Bath Second
- Den
- Dining Room
- Family Room
- 4 Bedrooms
- Laundry Room
- Bath Main
- Bath Third
- Attic
- Laundry: Laundry Room
- Dishwasher
- Dryer
- Gas Range/Oven
- Exhaust Fan
- Microwave
- Refrigerator
- Oven
- Washer
- Kitchen Exhaust Fan
- Gas Water Heater
- Windows: Insulated Windows
- Windows: Skylight(s)
Kitchen
- Granite/Corian Countertops
- Kitchen Exhaust Fan
- Kitchen Island
- Pantry
- Eat-In Kitchen
- Separate Dining Area
Subdivision
- Country Club Estates
Lot Information
- Near Shopping
- Near Train
- Near Public Transit
Property Features
- Fireplace: 1
- Fireplace: Fireplace Equipment
- Foundation: Full
- Foundation: Garage
- Foundation: Basement
Heating and Cooling
- Zoned
- Forced Air
- Central Air
Basement Information
- Full
- Bath Full
- Other Room(s)
- Daylight
- Recreation Room
- Storage Space
- Interior Entry
- Utility Room
Flooring
- Ceramic Tile
- Wood
Exterior Features
- Roof: Asphalt
Utility Information
- Utilities: Electricity Connected, Natural Gas Connected
- Sewer: Sewer Charge, Public Sewer
Garage
- Attached Garage
Parking
- 3 Cars Deep
- Asphalt
- Circular Driveway
- Garage
- Attached
- Garage Door Opener
Stories
- 2
Location
Listing Price History
Date
Event
Price
% Change
$ (+/-)
Apr 22, 2025
Price Changed
$2,199,000
-1%
-26,000
Mar 16, 2025
Original Price
$2,225,000
-
-
Estimated Monthly Mortgage Payment
*Based on Fixed Interest Rate withe a 30 year term, principal and interest only
Listing price
Down payment
%
Interest rate
%Mortgage calculator estimates are provided by Coldwell Banker Real Estate LLC and are intended for information use only. Your payments may be higher or lower and all loans are subject to credit approval.
Disclaimer: Copyright 2025 Central New Jersey MLS. All rights reserved. This information is deemed reliable, but not guaranteed. The information being provided is for consumers’ personal, non-commercial use and may not be used for any purpose other than to identify prospective properties consumers may be interested in purchasing. Data last updated 4/24/25 03:53




