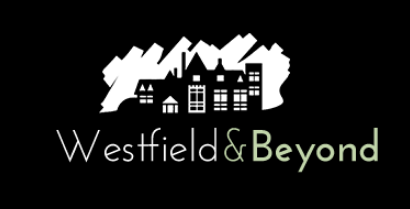


Listing Courtesy of: All Jersey MLS / Ellen Rosenbaum Real Estate
14 Bonnie Lane Colonia, NJ 07067
Active (28 Days)
$792,000
OPEN HOUSE TIMES
-
OPENSat, Jun 2812 noon - 3:00 pm
Description
Impeccably maintained 4 BR 2 Bath Bi-Level home. Nestled in a desirable neighborhood, quiet, cul-de-sac lot. This charming property boasts 4 spacious bedrooms to amaze with 2 full baths. Features upstairs include an open and airy floor plan and beautiful hardwood floors. Vaulted ceilings in the living room and dining room. Fully equipped eat-in kitchen features breakfast bar, granite counters ceramic backsplash, recessed lights and ample cabinets space. Step downstairs to find an extended family room with 2 skylights, well-sized bedroom and full updated bathroom- stylish and functional, designed for comfort. Sliding door that leads to a private fully fenced backyard, the perfect space for entertaining, gathering, BBQ, or quiet mornings with coffee... the possibilities are endless. Enjoy the incredible location, providing convenient access to all the amenities and attractions of Colonia. Additionally, the NYC bus top is just a few blocks away. Prime location!
MLS #:
2514483R
2514483R
Taxes
$12,027(2023)
$12,027(2023)
Lot Size
7,540 SQFT
7,540 SQFT
Type
Single-Family Home
Single-Family Home
Year Built
1966
1966
Style
Bi-Level, Custom Home
Bi-Level, Custom Home
School District
Woodbridge Township School Dis
Woodbridge Township School Dis
County
Middlesex County
Middlesex County
Community
Vista Estates
Vista Estates
Listed By
Sabina Przybyla, Ellen Rosenbaum Real Estate
Source
All Jersey MLS
Last checked Jun 26 2025 at 3:01 AM GMT+0000
All Jersey MLS
Last checked Jun 26 2025 at 3:01 AM GMT+0000
Bathroom Details
Interior Features
- High Ceilings
- Skylight
- 1 Bedroom
- Laundry Room
- Bath Full
- Storage
- Family Room
- Utility Room
- 3 Bedrooms
- Kitchen
- Living Room
- Bath Main
- Dining Room
- Attic
- Laundry: Laundry Room
- Dishwasher
- Dryer
- Gas Range/Oven
- Microwave
- Refrigerator
- Washer
- Gas Water Heater
- Windows: Skylight(s)
Kitchen
- Granite/Corian Countertops
- Breakfast Bar
- Kitchen Island
- Eat-In Kitchen
Subdivision
- Vista Estates
Lot Information
- Near Shopping
- Cul-De-Sac
- Level
Property Features
- Fireplace: 0
- Foundation: Garage
Heating and Cooling
- Zoned
- Baseboard Hotwater
- Central Air
- Ceiling Fan(s)
- Wall Unit(s)
- Attic Fan
Flooring
- Ceramic Tile
- Laminate
- Wood
Exterior Features
- Roof: Asphalt
Utility Information
- Utilities: Electricity Connected, Natural Gas Connected
- Sewer: Public Sewer
Garage
- Attached Garage
Parking
- Concrete
- 2 Car Width
- Additional Parking
- Garage
- Built-In Garage
- Oversized
- Garage Door Opener
Stories
- 2
Living Area
- 1,900 sqft
Location
Estimated Monthly Mortgage Payment
*Based on Fixed Interest Rate withe a 30 year term, principal and interest only
Listing price
Down payment
%
Interest rate
%Mortgage calculator estimates are provided by Coldwell Banker Real Estate LLC and are intended for information use only. Your payments may be higher or lower and all loans are subject to credit approval.
Disclaimer: Copyright 2025 Central New Jersey MLS. All rights reserved. This information is deemed reliable, but not guaranteed. The information being provided is for consumers’ personal, non-commercial use and may not be used for any purpose other than to identify prospective properties consumers may be interested in purchasing. Data last updated 6/25/25 20:01




