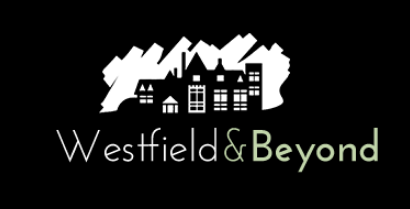


Listing Courtesy of: GARDEN STATE MLS - IDX / eXp Realty, LLC - Contact: 732-775-1000
31 Meadow Rd Clark Twp., NJ 07066
Active (12 Days)
$849,000
OPEN HOUSE TIMES
-
OPENSat, Nov 91:00 pm - 3:00 pm
Description
Welcome to 31 Meadow Rd! Step inside this cozy entrance and feel the warmth of this expanded cape-style home. As you enter through the inviting sitting room, you'll be greeted by an abundance of natural sunlight that fills the space. The living and dining rooms seamlessly flow into the modern kitchen, which features ample cabinet space and updated push-open drawers for convenience. If you love to cook, you'll be delighted by the impressive Viking range and oven, enhanced by a stylish finished hood that complements the cabinetry. The paneled Fulgor Milano refrigerator doors add to the sleek, cohesive look, and the kitchen also boasts a large pantry for all your culinary needs. Step into the family room, with vaulted ceilings, recessed lighting and cozy gas fireplace The full bar is perfect for entertaining, equipped with an ice maker, wine fridge, and sink. On the first floor, you'll find the master bedroom with an updated ensuite; hardwood floor underneath the carpet! The partially finished, temperature-controlled basement offers additional living space.Head upstairs to discover brand new carpet throughout the bedrooms. The full bath provides generous space, complete with a shower/tub combo. Storage is easily accessible through a door on the second level. This home offers both indoor and outdoor spaces to host your guests. The French doors in the kitchen lead out to a spacious deck and a large fenced-in yard with a fire pit, along with access to the two-car detached garage.
MLS #:
3931178
3931178
Taxes
$14,942(2023)
$14,942(2023)
Lot Size
0.35 acres
0.35 acres
Type
Single-Family Home
Single-Family Home
Year Built
1952
1952
Style
Cape Cod
Cape Cod
County
Union County
Union County
Listed By
Jennifer Kuhn, eXp Realty, LLC, Contact: 732-775-1000
Source
GARDEN STATE MLS - IDX
Last checked Nov 7 2024 at 2:20 AM GMT+0000
GARDEN STATE MLS - IDX
Last checked Nov 7 2024 at 2:20 AM GMT+0000
Bathroom Details
- Full Bathrooms: 2
- Half Bathroom: 1
Kitchen
- Pantry
- Eat-In Kitchen
- Breakfast Bar
Property Features
- Fireplace: Gas Fireplace
- Fireplace: 1
Heating and Cooling
- Baseboard - Hotwater
- Wall A/C Unit(s)
- Ceiling Fan
- Attic Fan
- 4+ Units
Basement Information
- Partial
Flooring
- Wood
- Carpeting
Exterior Features
- Vinyl Siding
- Brick
- Roof: Asphalt Shingle
Utility Information
- Utilities: Public Water, Gas-Natural
- Sewer: Public Sewer
- Fuel: Gas-Natural
Garage
- Detached Garage
Parking
- Driveway-Exclusive
- Blacktop
Additional Information: eXp Realty, LLC | 732-775-1000
Location
Listing Price History
Date
Event
Price
% Change
$ (+/-)
Nov 04, 2024
Price Changed
$849,000
-6%
-50,999
Estimated Monthly Mortgage Payment
*Based on Fixed Interest Rate withe a 30 year term, principal and interest only
Listing price
Down payment
%
Interest rate
%Mortgage calculator estimates are provided by Coldwell Banker Real Estate LLC and are intended for information use only. Your payments may be higher or lower and all loans are subject to credit approval.
Disclaimer: The data displayed relating to real estate for sale comes in part from the IDX Program of the Garden State Multiple Listing Service, L.L.C. Real Estate listings held by other brokerage firms are marked as IDX Listing.Information deemed reliable but not guaranteed. Listing Data Copyright 2024 Garden State Mulitple Listing Service, L.L.C. All rights reserved
Notice: The dissemination of listings displayed herein does not constitute the consent required by N.J.A.C. 11:5.6.1(n) for the advertisement of listings exclusively for sale by another broker. Any such consent must be obtained inwriting from the listing broker.
This information is being provided for Consumers’ personal, non-commercial use and may not be used for anypurpose other than to identify prospective properties Consumers may be interested in purchasing.
Notice: The dissemination of listings displayed herein does not constitute the consent required by N.J.A.C. 11:5.6.1(n) for the advertisement of listings exclusively for sale by another broker. Any such consent must be obtained inwriting from the listing broker.
This information is being provided for Consumers’ personal, non-commercial use and may not be used for anypurpose other than to identify prospective properties Consumers may be interested in purchasing.



