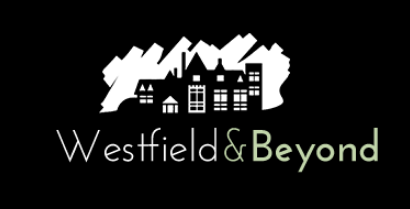


Listing Courtesy of: GARDEN STATE MLS - IDX / Keller Williams Metropolitan - Contact: 973-539-1120
120 Delia Ter Clark Twp., NJ 07066
Active (30 Days)
$599,999
OPEN HOUSE TIMES
-
OPENSun, Aug 101:00 pm - 3:00 pm
Description
Welcome to this charming and updated 3-bedroom, 1-bath Cape Cod located in a desirable neighborhood in Clark, NJ. This move-in-ready home offers a renovated kitchen with granite countertops and a brand-new refrigerator. Hardwood floors run throughout the first floor, adding warmth and character. The living room features a cozy fireplace, perfect for relaxing evenings or gathering with loved ones. Stay comfortable year-round with three new mini-split systems installed in 2024. The roof and siding are just 7 years old, and the front steps have been freshly redone. A repaved driveway (within the last 5 years) and 2025 water main replacement offer peace of mind with fresh grass already growing in. The full basement features a French drain and sump pump system for added protection and offers endless possibilities for a rec room, home gym, storage, or workspace. A new washer and dryer are included. Enjoy the convenience of a 1-car garage and a beautiful flat, fenced-in backyard featuring mature His & Her Holly Trees and butterfly-attracting plants a perfect space for relaxing or entertaining. With Clark's low taxes, top-rated schools, parks, and nearby shopping and commuting routes, this home blends comfort, style, and smart updates in a sought-after location.
MLS #:
3973760
3973760
Taxes
$8,479(2024)
$8,479(2024)
Lot Size
6,098 SQFT
6,098 SQFT
Type
Single-Family Home
Single-Family Home
Year Built
1950
1950
Style
Cape Cod
Cape Cod
County
Union County
Union County
Listed By
Nicole Haslett, Keller Williams Metropolitan, Contact: 973-539-1120
Source
GARDEN STATE MLS - IDX
Last checked Aug 7 2025 at 2:58 AM GMT+0000
GARDEN STATE MLS - IDX
Last checked Aug 7 2025 at 2:58 AM GMT+0000
Bathroom Details
- Full Bathroom: 1
Kitchen
- Eat-In Kitchen
Lot Information
- Level Lot
Property Features
- Fireplace: 1
- Fireplace: Living Room
Heating and Cooling
- 1 Unit
- Radiators - Hot Water
- 3 Units
- Ductless Split Ac
Basement Information
- Unfinished
Flooring
- Wood
Exterior Features
- Vinyl Siding
- Roof: Asphalt Shingle
Utility Information
- Utilities: All Underground, Public Water
- Sewer: Public Sewer
- Fuel: Gas-Natural
School Information
- Middle School: Kumpf M.s.
- High School: Johnson Hs
Garage
- Attached Garage
Parking
- 1 Car Width
- Blacktop
Living Area
- 1,248 sqft
Additional Information: Keller Williams Metropolitan | 973-539-1120
Location
Estimated Monthly Mortgage Payment
*Based on Fixed Interest Rate withe a 30 year term, principal and interest only
Listing price
Down payment
%
Interest rate
%Mortgage calculator estimates are provided by Coldwell Banker Real Estate LLC and are intended for information use only. Your payments may be higher or lower and all loans are subject to credit approval.
Disclaimer: The data displayed relating to real estate for sale comes in part from the IDX Program of the Garden State Multiple Listing Service, L.L.C. Real Estate listings held by other brokerage firms are marked as IDX Listing.Information deemed reliable but not guaranteed. Listing Data Copyright 2025 Garden State Mulitple Listing Service, L.L.C. All rights reserved
Notice: The dissemination of listings displayed herein does not constitute the consent required by N.J.A.C. 11:5.6.1(n) for the advertisement of listings exclusively for sale by another broker. Any such consent must be obtained inwriting from the listing broker.
This information is being provided for Consumers’ personal, non-commercial use and may not be used for anypurpose other than to identify prospective properties Consumers may be interested in purchasing.
Notice: The dissemination of listings displayed herein does not constitute the consent required by N.J.A.C. 11:5.6.1(n) for the advertisement of listings exclusively for sale by another broker. Any such consent must be obtained inwriting from the listing broker.
This information is being provided for Consumers’ personal, non-commercial use and may not be used for anypurpose other than to identify prospective properties Consumers may be interested in purchasing.



